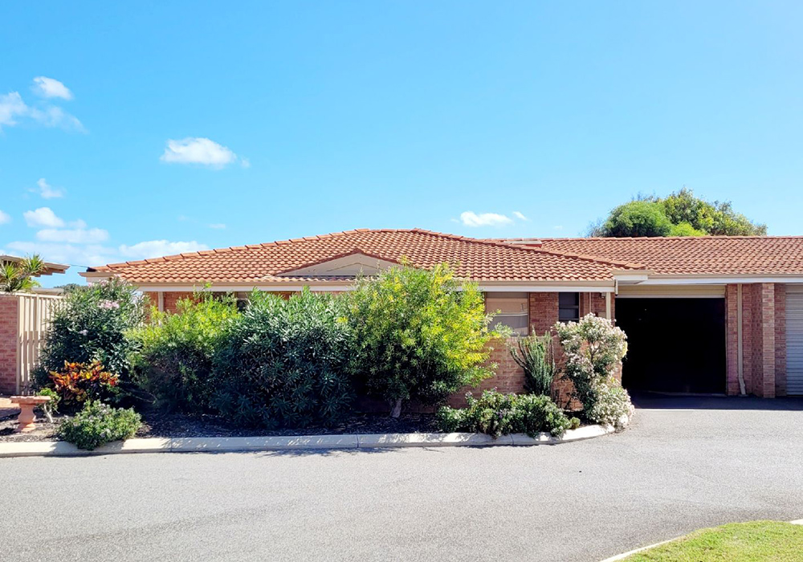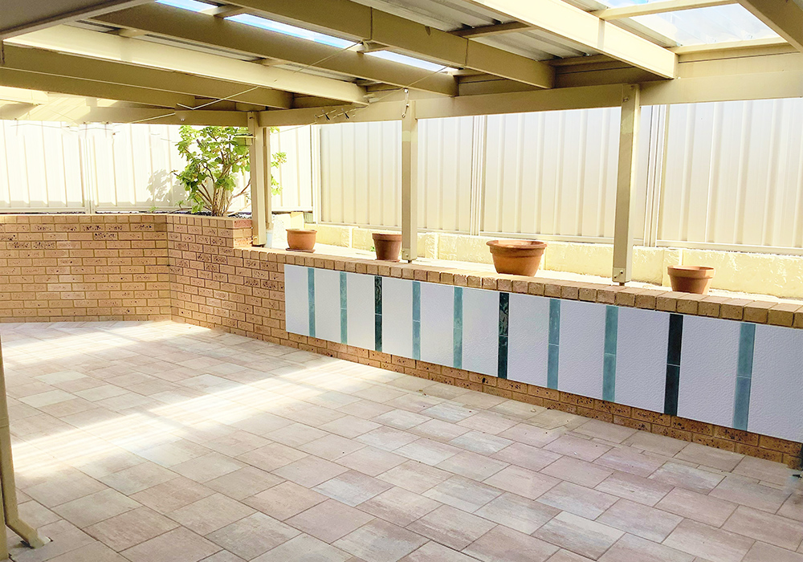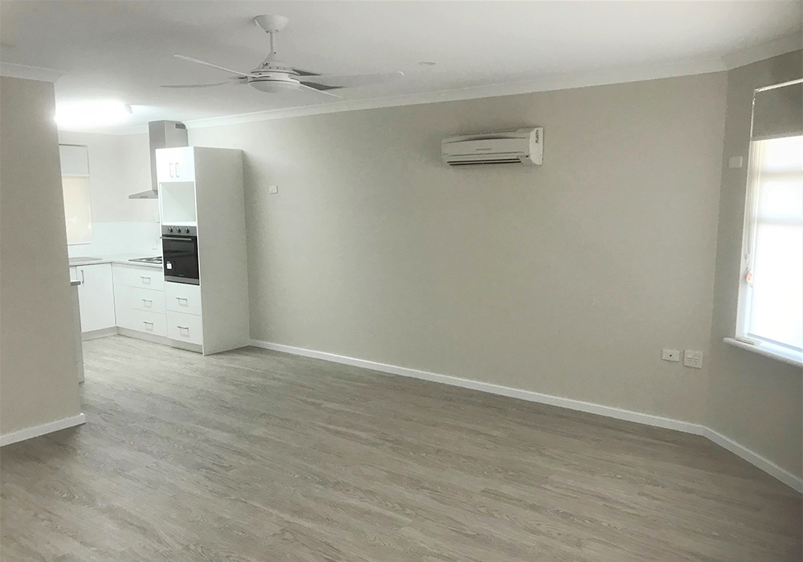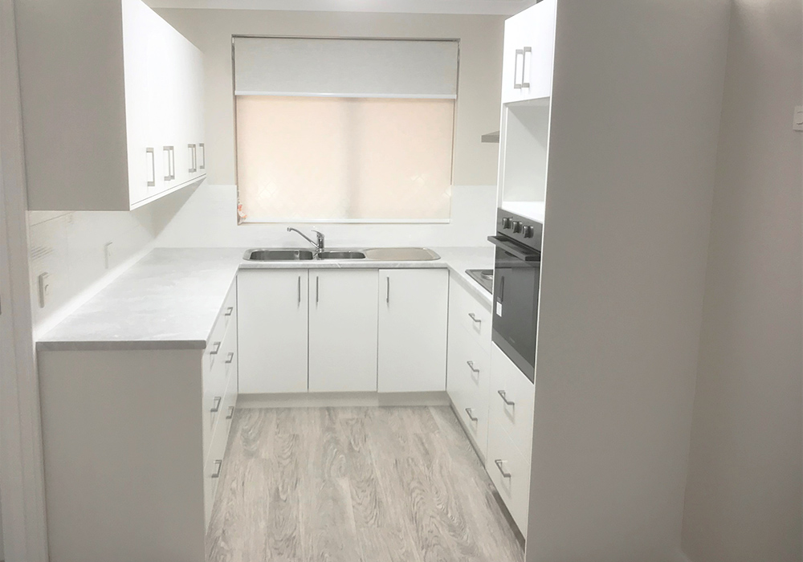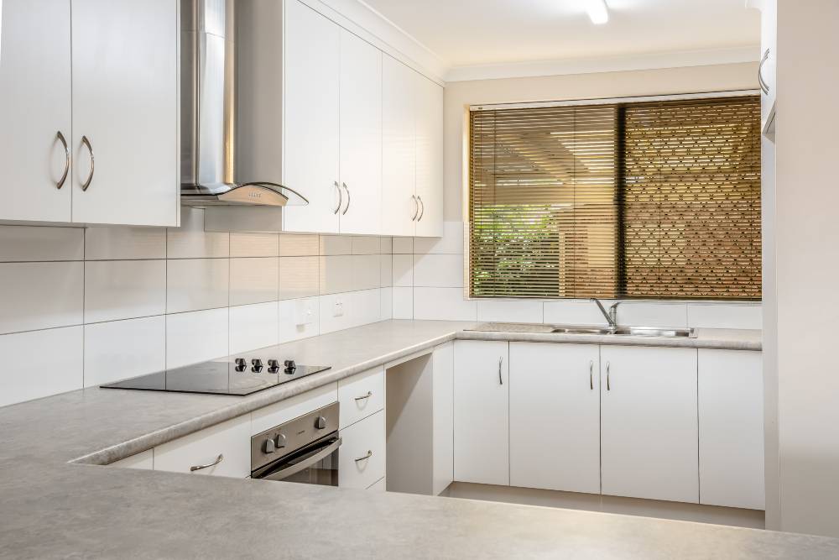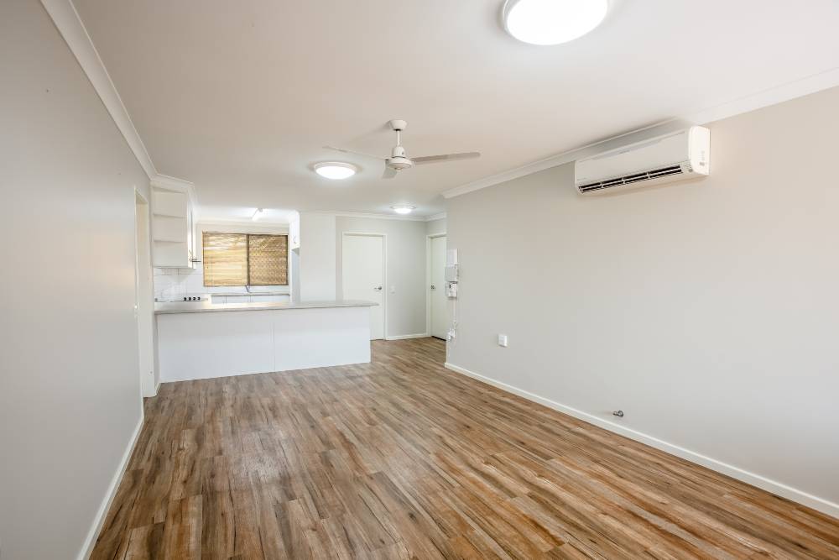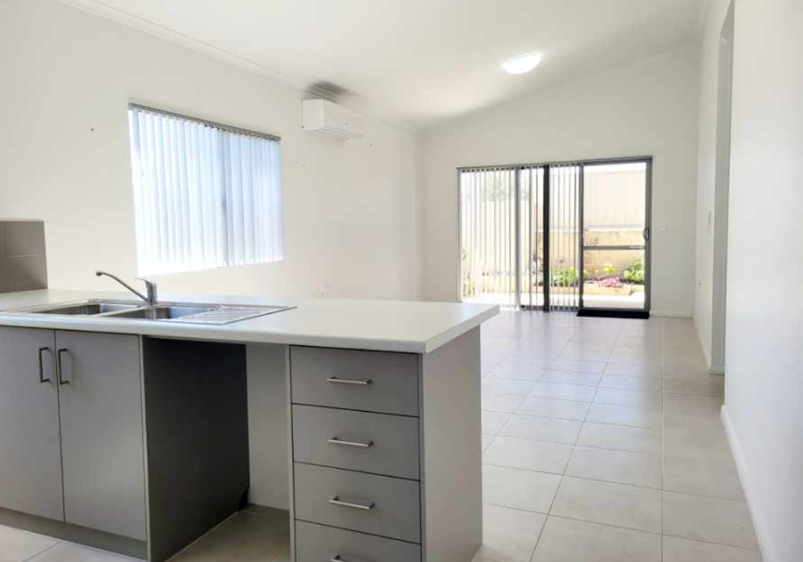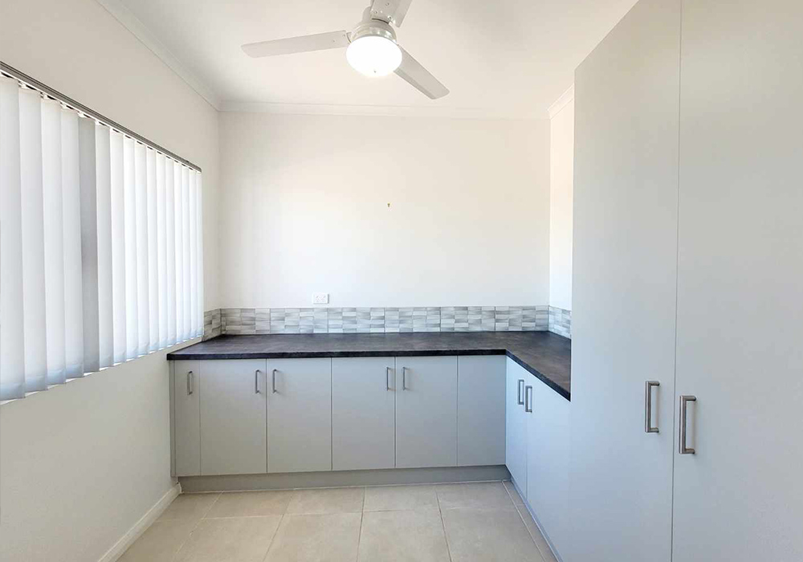For lease at Beachlands Village
Display homes for lease
All of our modular display homes can be built off plan on available lots.
Established homes for lease
Unit #13 - Coming soon
Unit #5 - Under offer
- 3 bedrooms
- 1 bathroom
- Double brick and tile
- Newly refurbished
- Front courtyard
- Spacious rear alfresco area, recently repaved
- Low maintenance
- Reverse cycle split system air conditioning
Unit #9 - SOLD
- Recently refurbished
- 3 bedrooms
- 1 bathroom
- Double brick and tile
- Large entertainers kitchen
- Single garage
- Solar HWS and solar panels
- Repaved alfresco
Unit #35 - Under offer
- 2 bedroom
- 1 bathroom
- Separate second toilet
- Study/butler’s pantry
- Open plan living
- Secure back courtyard
- Double lock up garage
Please complete our Expression of Interest form to go on the waitlist.
Brochure and pricing
For further details and floor plans, please view the Beachlands Village brochure.
The Units are purchased on a long-term (45 year ) lease agreement. Prices are released at the time of re-sale. Further information can be found in the Summary of Key Issues or rental document..
Contact
To arrange an appointment to view, or for more information, please contact the office:
Alisha Lewis | 0476 334 417
Monday to Friday 9.00am to 3.00pm
134 Gregory Street
Geraldton
WA 6530
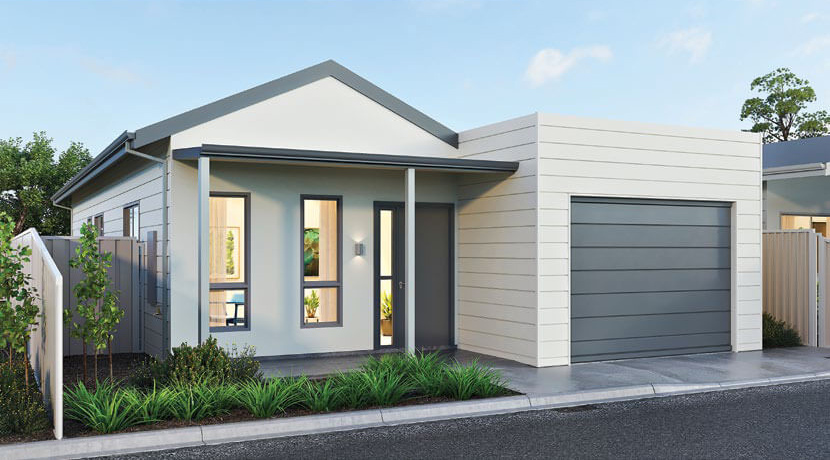 Amy
Amy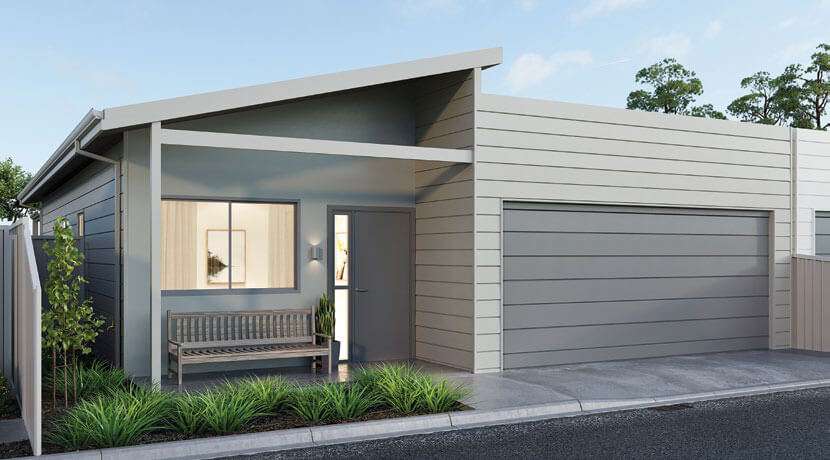 Iris
Iris 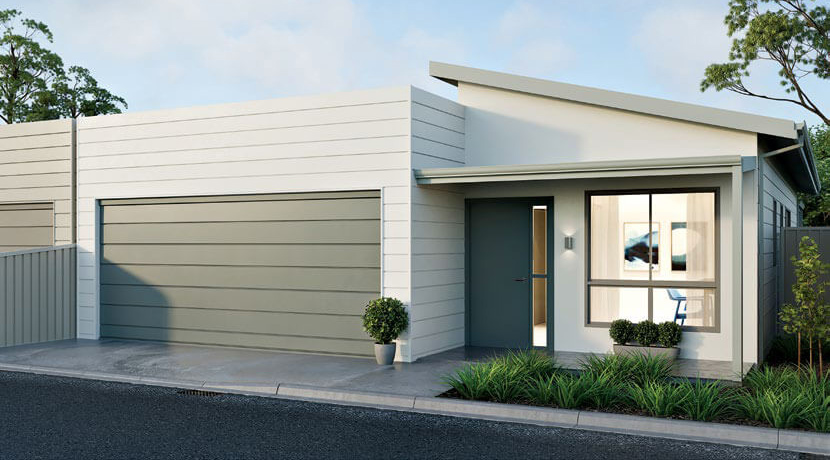 Dawn
Dawn